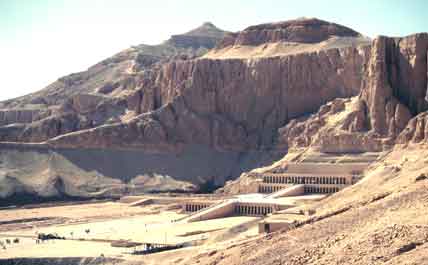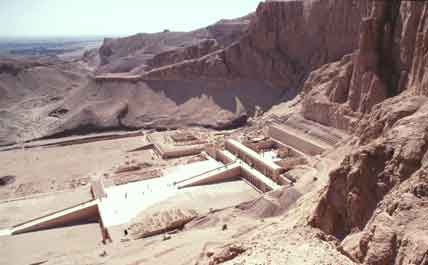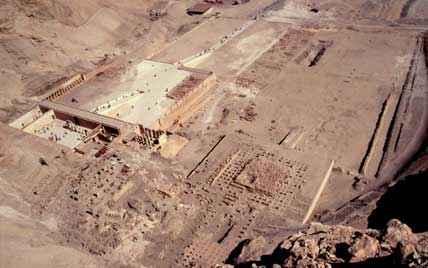| |
Comparing
"M" with "H"
(where "M" stands for the mortuary complex of Mentuhotep
II, and "H" for the adjacent mortuary temple of Hatsjepsut).

Here is an overview of the site of Deir el Bahri,
on the western bank of the Nile just opposite of Luxor. This picture
has been taken on the beginning of a footpath that leads from Deir el
Bahri to the Valley of the Kings, just behind
these imposing cliffs. On the horizon, you can see the pyramid shaped
top of "The Peak", as the ancient Egyptians called it: the mountain that dominates
the Valley of the Kings.
From where we stand, the path
first bends to the right, then
climbs back to the left, where it passes over the top of the cliffs
right above the temples below.
The view is dominated by the remains of "H": the mortuary
temple of queen Hatsjepsut (18th dynasty). Its three consecutive levels
are connected by two impressive ramps. Barely visible on this picture is
what’s left of "M": the mortuary complex of king
Mentuhotep II (11th dynasty). To the left of "H", you see the more
modest ramp that is part of this complex.

Here we have
started to rise a bit on our way up. We now have a better view on "M" behind "H". From here, it would
seem that Hatsjepsut copied Mentuhotep’s design on a much grander scale.
This is however a false impression. It is neither a copy, nor
on a grander scale.
"H" is just a
mortuary temple: Hatsjepsut’s tomb is on the other side of the cliffs,
in the Valley of the Kings. The ramps between the different levels are enlarged equivalents of the steps, that lead from one section to
the next in virtually every ancient Egyptian temple.
"M" on the other hand is a
"complete" mortuary complex, comparable with the pyramid complexes and
the mastabas of the Old Kingdom. It combines a mortuary temple with a tomb. And
as in some mastabas and pyramids, it includes tomb shafts for members
of the family. And like a pyramid complex, it may have
had a
subsidiary tomb.

Here we are
on top of the cliffs, right above the two complexes. On the left is "H",
on the right "M".
In the background, almost on the top edge of the
photograph, you can see the border of the complex
of "H", where the tourists now enter. But exactly on a straight
line with this to the right lies the border of
"M". And since "M" protrudes deeper in the face of the cliff, the
distance from gate to cliff of "M" is longer then that of "H". Also, the domain of "M" is wider.
Where the
forecourt of "H" is divided into two levels, it is one large area in
"M". In "H", the extra ramp and the pillared galleries add more "monumentalization"
to the complex – but in the case of "M", the vast, wide space, formerly
planted with many trees *), must have had a grandeur all its own.
(On the other hand, the total quantity of dressed stone
in "H" is larger.)
*) On the right side of the ramp of "M", you can see a series of
circular depressions. These are the remains of planting holes for the
trees that once stood here. On the more detailed version of this
picture, you can also discern a few on the left of the ramp.
Back to start
Previous
Next
Thumbnails
|
|


